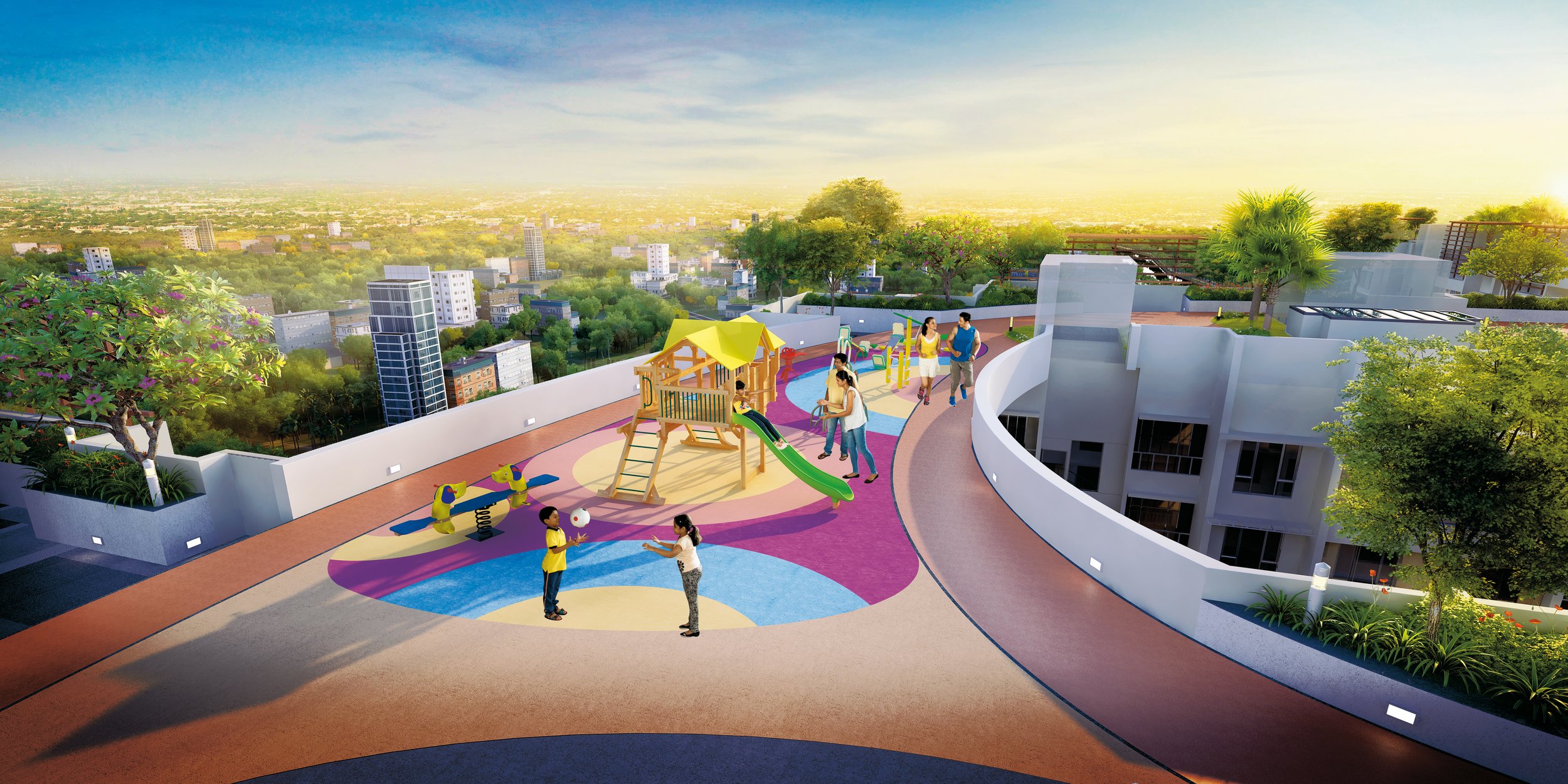An unrivalled combination of space, scale, foliage and altitude.

Where the City Meets the Sky!
Soaring 153 feet above the city, South Kolkata’s first rooftop skywalk spans 1,548.56 feet, covering 34,543.08 square feet.
With dual access connectivity at NSC Bose Road and Southern Bypass, it features a state-of-the-art clubhouse with modern luxuries and top-tier sports facilities & multi-level car parking structure—offering a perfect blend of connectivity, recreation, and breathtaking views.
15 Acres | 70% Landscapes
Apartments starting from Rs. 44.99 Lacs Onwards & Bungalows starting from Rs. 1 Cr.

A world of amenities


Location
Siddha Suburbia is connected by NSC Bose Road and Southern Bypass (EM Bypass extension). Near Baruipur on the eastern bank of Adi Ganga and Ramkrishna Mission, the project enjoys a good location.
From site to In km
Baruipur Station 3.3
Rajpur Bazaar 4.2
Baruipur Market 5.6
Narendrapur RK Mission 6.3
Wood Square Mall 6.6
Apollo Clinic 7.1
Big Bazaar 7.7
Kamalgazi Flyover 7.8
Garia More 10.8
Shahid Khudiram Metro 10.9
Peerless Hospital 13
Metro Cash & Carry 15
Ruby Hospital 17

The details that make a big difference to your daily living.
-
Swimming pool
Gymnasium
Indoor Games Room
AC Banquet Hall
Coffee Shop
Indoor Arena
Multi-purpose Hall
Mini-theatre Room
Badminton Court
Multipurpose Court
Changing Rooms
Kids' pool
Community Shop
Separate Toilet for Gents and Ladies
Creche
Children's Play Area
Open Terrace
-
Tennis Court
Half Basketball Court
Badminton Court
Cricket Net
Seating Zone
Lift access till Roof
Separate Toilet for Gents and Ladies
-
Jogging Track
Yoga & Meditation Zone
Adda Zone
Outdoor Seating
Kids’ Play Area
Chess Court
Senior Citizens’ Area
Pantry Service Counter
-
Master Bedroom: Vitrified tiles
Other Bedroom & Living Room: Vitrified tiles
Bathroom: Ceramic tiles
Balcony: Vitrified tiles
Stair: Vitrified tiles
Roof: Heat reflecting tiles
Kitchen: Floor – Anti skid ceramic tiles
Dado – Ceramic tiles up to 2ft.
Platform – Granite stone
Sanitaryware: Chromium plated fittings with high quality porcelain fixtures
Electrical Fittings: Superior quality concealed copper (fire resistance low smoke)
Wiring modular switches and miniature circuit breakers
Interior: Putty finish
Exterior: Weatherproof exterior finish
Railings: Ms railing with anti-corrosion paint
-
Visitors' Car Parking Zone
Intercom
Water Filtration Plant
Firefighting System
Cable TV
Broadband Point
Solar Panel
Garbage Composter
Sewage Treatment Plant
Power Backup for Common Areas
24/7 Water Supply
Elevators
Facility Management System
Security with 24/7 Surveillance
CCTV and more...

Site Address:
Khasmallick (Near Smriti Mahal Restaurant),
Apartments on Southern Bypass (EM Bypass Extension),
Bungalows on NSC Bose Road,
P.S. Baruipur, Khasmallick, West Bengal - 700145
Registration No :
HIRA/P/SOU/2018/000119 | HIRA/P/SOU/2019/000743
WBRERA/P/SOU/2023/000264 | WBRERA/P/SOU/2023/000266
WBRERA/P/SOU/2024/001820 | https://hira.wb.gov.in https://rera.wb.gov.in/







